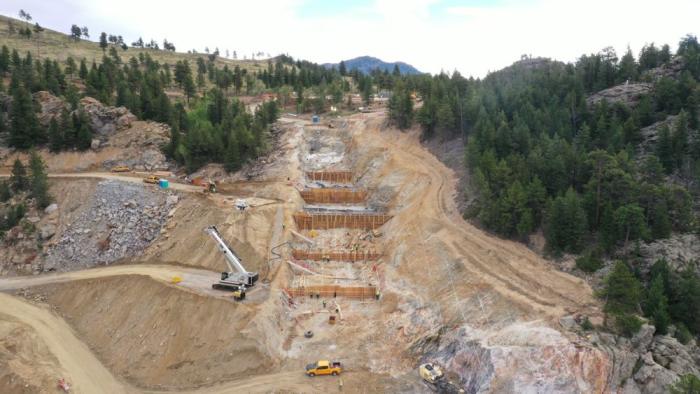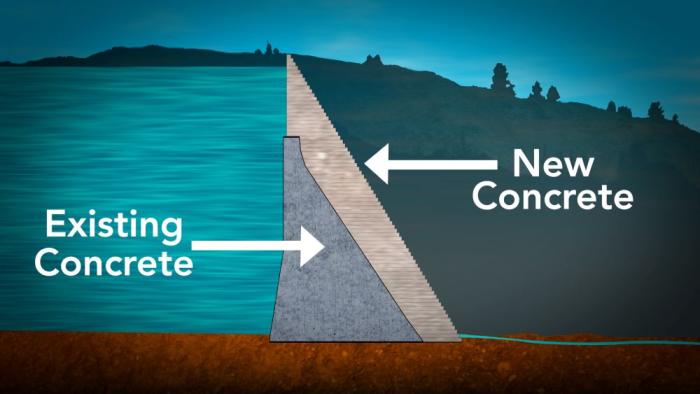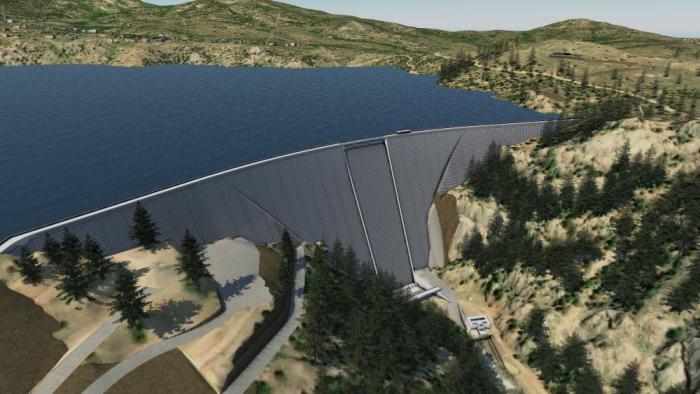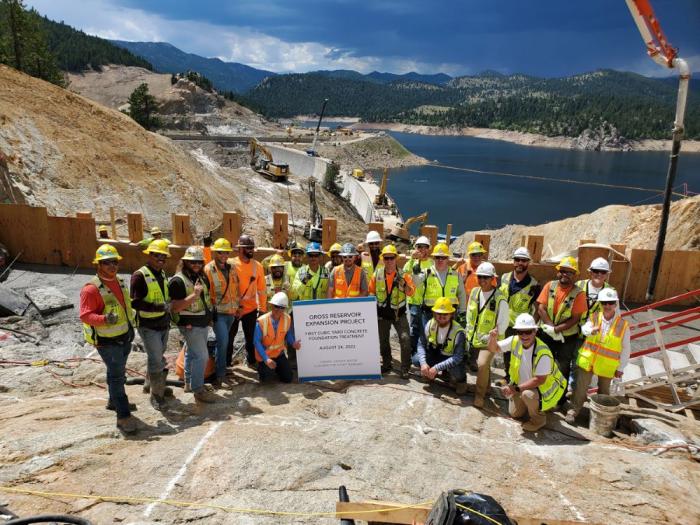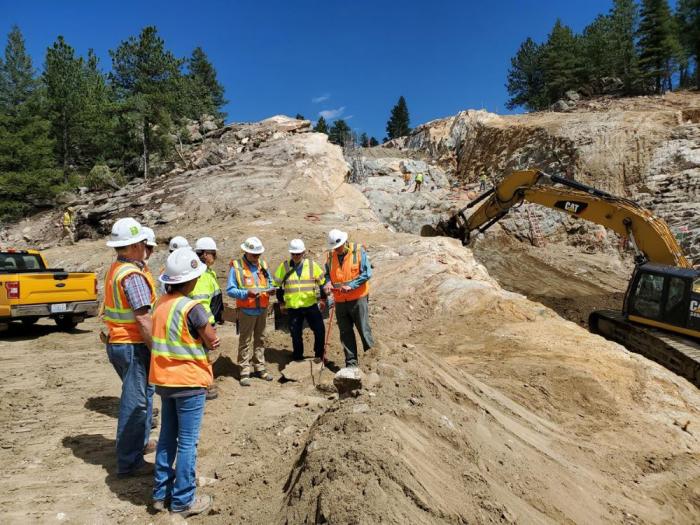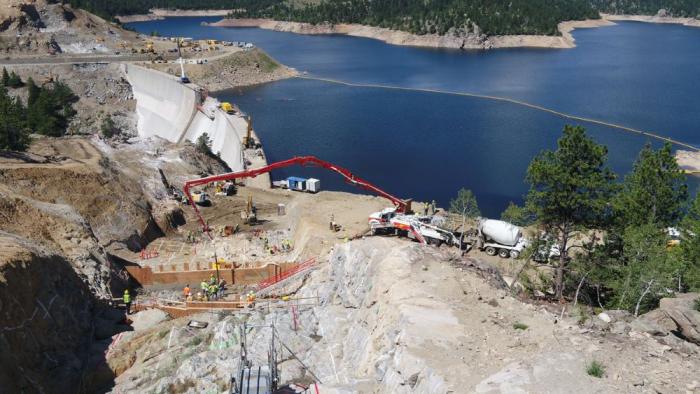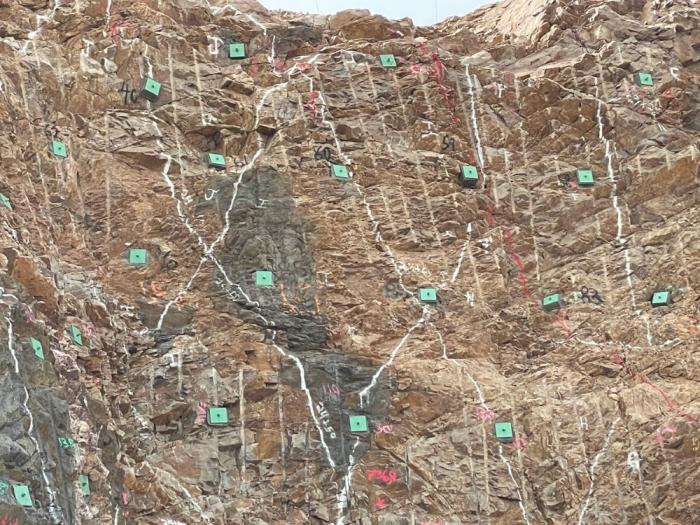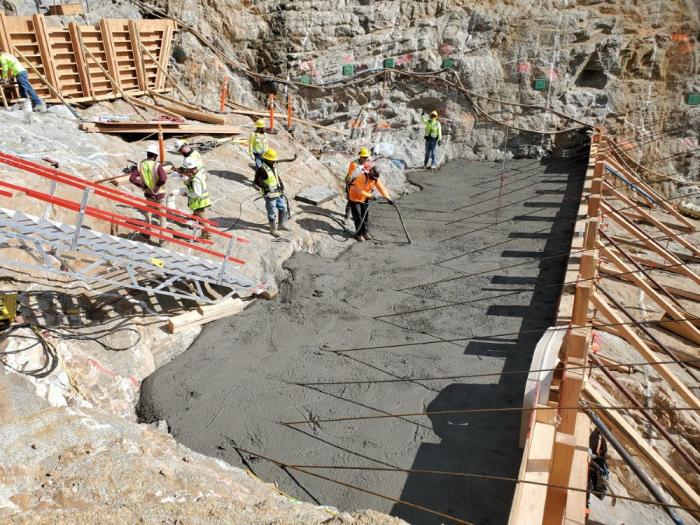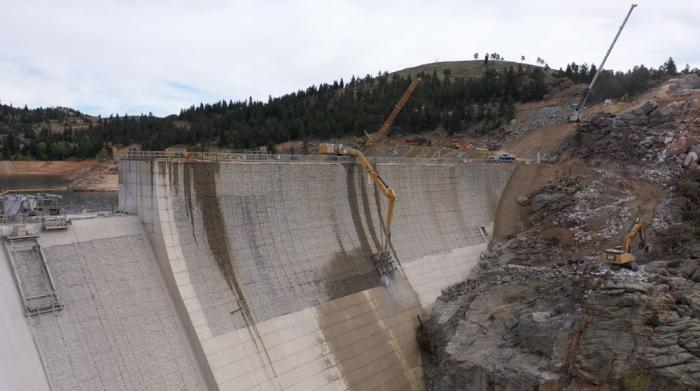Raising a dam starts by building a strong base
Adding a second floor to an older house can be tricky.
The existing foundation, walls and floors need to be strengthened so new connection points can seamlessly meld the original structure with the new addition. The work requires careful planning, preparation and time to get ready.
At Denver Water’s Gross Dam in Boulder County, a much larger and more complex renovation is underway as the utility that serves 1.5 million people in metro Denver continues work on raising the height of the existing dam by 131 feet.
Join people with a passion for water, at denverwater.org/Careers.
The higher dam will nearly triple the storage capacity of Gross Reservoir. The project includes making the dam wider and thicker so it can support the new height.
Excavation and foundation work began in the spring of 2022 with Denver Water preparing the face of the dam and the canyon walls for the addition of new concrete that will enlarge the dam. The actual process of raising the dam is expected to begin in 2024 after the foundation is modified and strengthened.
“Foundation development is perhaps the most important part of dam construction,” said Doug Raitt, Denver Water’s construction manager for the Gross Reservoir Expansion Project.
“There’s a lot of site development and preparation that has to be done before we can start going up. We don’t take any shortcuts and that’s why the process takes a long time.”
For civil engineers, the foundation of a dam includes the bottom of the structure and also the sides. The areas where the dam connects to the canyon walls on either side are called the abutments.
At Gross Dam, crews began preparing the abutments for new concrete when the expansion project began in April 2022, using explosives to blast away rock where the new sections of the dam will be built.
Last summer and fall, crews began placing new concrete to fill in areas of the foundation where engineers determined strengthening of the rock surface was required. This filler concrete is needed to shore up the rock before new concrete, which will form the new part of the dam, is put in place.
“We have a team of geologists and geotechnical experts who spent two and a half years evaluating the site prior to construction and they also evaluate the rock during the excavation process,” Raitt said.
“We’re placing new concrete to replace the rock that was removed because the type of granite we found didn’t meet the strength requirements that our structural designers required.”
Raitt said the dam’s left abutment will need around 18,000 cubic yards of concrete to replace the rock that was removed, while the right abutment will need around 4,000 cubic yards of concrete.
(In dam terminology, the left and right abutments are named from the perspective of someone standing on the top of a dam, their back to the reservoir, and looking downstream.)
The type of rock and the steepness of the canyon is different on each side of the dam, so each side requires a different approach to preparing the foundation. Raitt said the type of rock also changes with the elevation of the formations.
The dam’s right abutment required a number of 20-foot-long bolts to be drilled into the rock and anchored in to provide additional strength before the new concrete is placed.
Raitt said the foundation concrete placement work should be completed this year.
Hydrodemolition
Another project that started at the dam during 2022 is called hydrodemolition. The process involves using water under ultrahigh pressure to blast the top 2-3 inches of concrete from the face of the dam.
Hydrodemolition is done to rough up the surface to make sure new concrete adheres to the existing dam structure.
The specialized work is being done by WALO International, a civil engineering construction company.
Crews completed about 60% of the work in 2022, and the goal is to finish hydrodemolition this summer.
Check out grossreservoir.org for the latest information and additional details about the Gross Reservoir Expansion Project.


