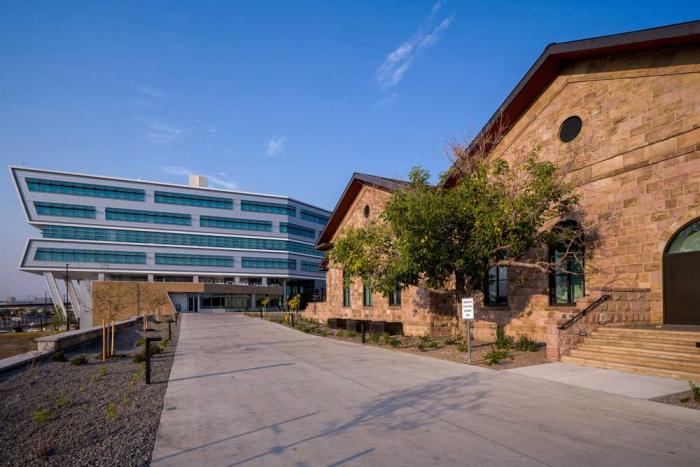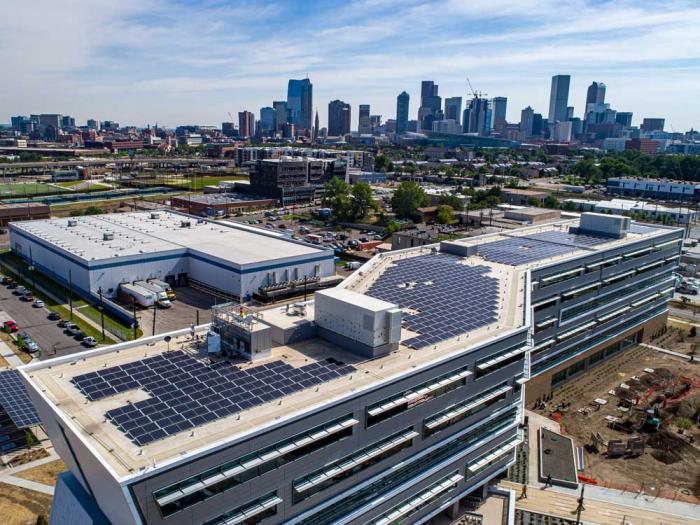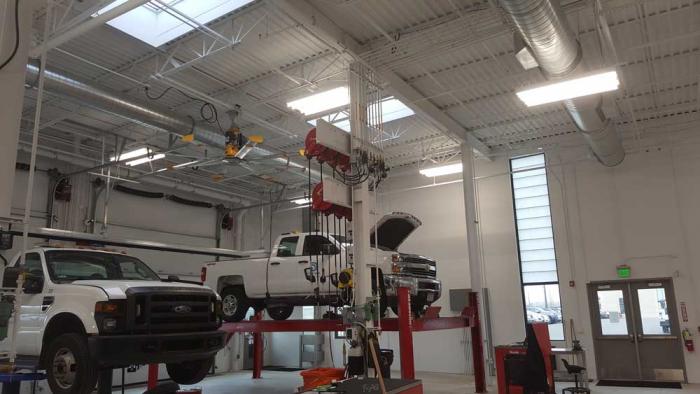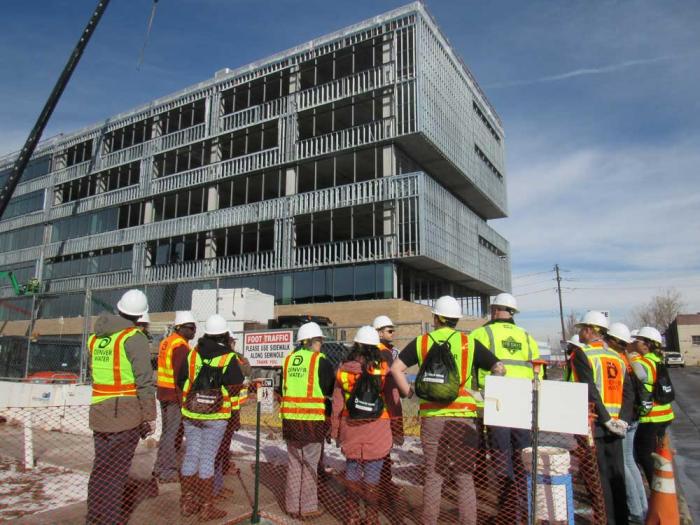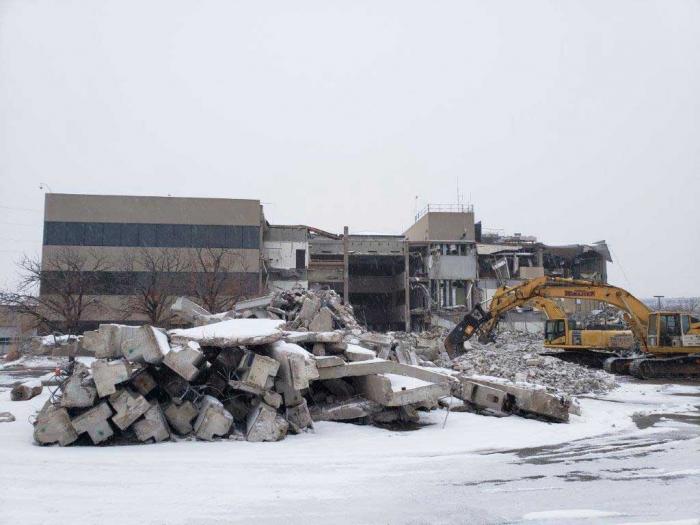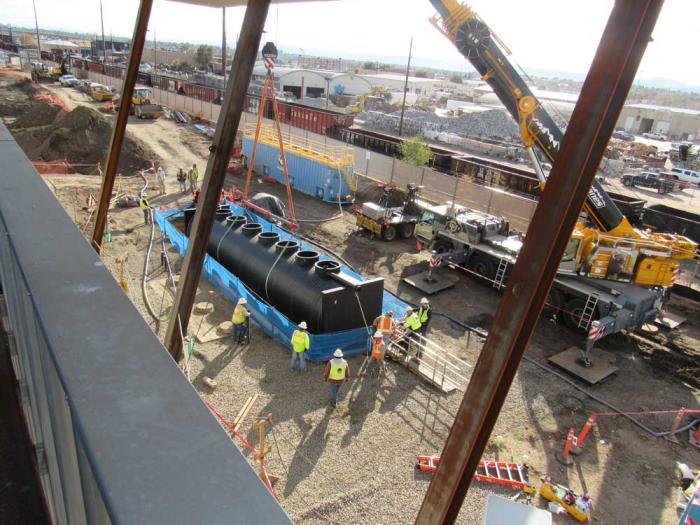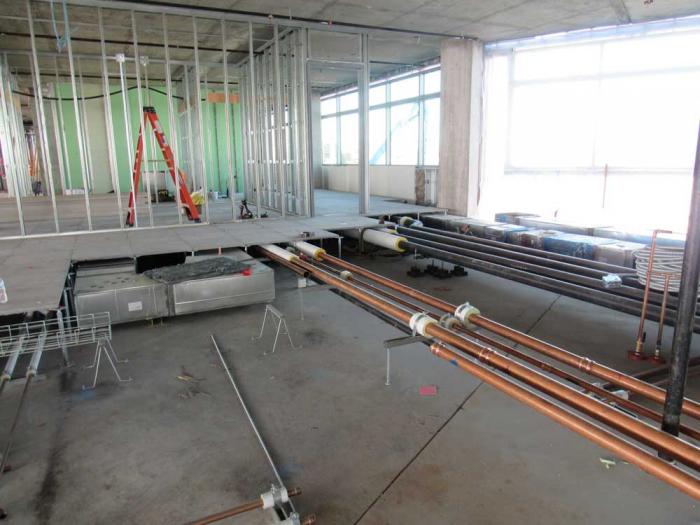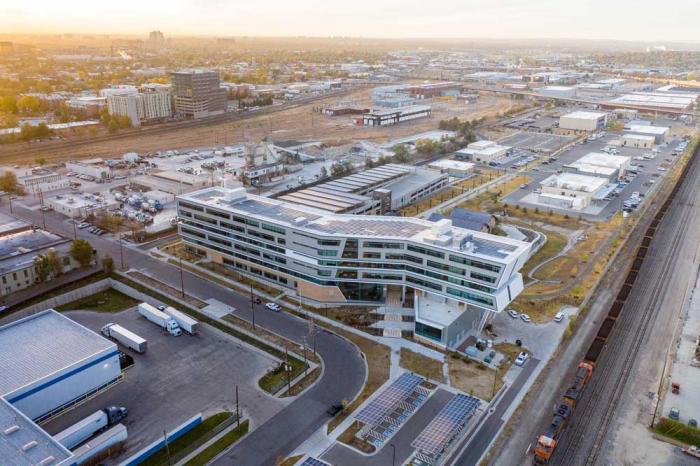How did we redevelop? Let us count the ways
An old adage says time flies when you’re having fun.
Not that anybody would say all the work and disruption that comes with a major redevelopment project is fun, but time has passed rather quickly on Denver Water’s Operations Complex Redevelopment project.
“I remember those first planning meetings in 2012 and 2013 like they were yesterday,” said Brian Good, Denver Water’s chief administrative officer. “And I remember wondering how we were ever going to do all the things we needed to do. I can’t believe how quickly everything moved.”
Denver Water’s OCR project is now complete, following a decade of planning and construction.
The 34.6-acre complex on West 12th Avenue in Denver has been the site of different Denver Water operations since 1881.
But through the years, the buildings became outdated and inadequate to support the future demands of providing water service. The average age of buildings before the redevelopment was 55 years, with the oldest building being 130 years old.
After careful study, Denver Water determined it was more cost effective to construct new buildings rather than renovate all the existing ones. The utility decided to redevelop the site and build a modern complex that improved the efficiency, functionality, safety and security of all operations.
So how did we do?
Let’s add it up. (We’ve made the numbers stand out a bit for emphasis.)
- Demolished 15 obsolete and inefficient buildings.
- Renovated 2 existing buildings.
- Constructed 4 industrial-use buildings, 1 three-level parking garage, 1 Wellness Building and 1 six-story Administration Building.
Two Denver Water trucks inside the new Fleet Services building constructed as part of the Operations Complex Redevelopment Project. Photo credit: Denver Water.
Sustainability was a key focus of construction as well. Our partners at Ambient Energy helped each building achieving the desired Leadership in Energy and Environmental Design, or LEED, certification:
- New Administration Building — LEED Platinum.
- New Fleet Services Building — LEED Gold.
- New Meter Shop — LEED Gold.
- New Trade Shops — LEED Gold.
- New Warehouse — LEED Gold.
- New Wellness Building — LEED Gold.
- Remodeled Three Stone Buildings — LEED Silver (exceeding the goal).
- Remodeled Water Distribution Building — LEED Silver (exceeding the goal).
Denver Water employees tour the construction site of the new Administration Building in the spring of 2019. Photo credit: Denver Water.
To get this project finished, it took a lot of people and a lot of time:
- 3,500 construction workers on-site.
- 195 subcontract trade partners.
- $42 million in construction service contracts awarded to minority and women-owned businesses (25% of the construction services budget).
- More than 1.3 million hours of work completed.
The Operations Complex Redevelopment Project was conducted with an eye toward sustainability, with 81% of the construction debris from the project diverted from landfills. Photo credit: Denver Water.
A project of this scope and complexity also created its fair share of plain-old, amazing numbers:
- More than 2,125 sheets of construction drawings. The 42-inch pages laid end to end would stretch about 1.4 miles.
- More than 45,000 cubic yards of unsuitable soil was removed from the site — enough to fill 13 Olympic size swimming pools.
- The Administration Building is made of 16,454 cubic yards of concrete and 1,214 tons of steel reinforcing. It weighs approximately 69 million pounds.
- There are 37,500 raised access floor tiles in the Administration Building — enough to cover more than 3 football fields at a weight of 2.2 million pounds.
- The concrete floor slabs of the Administration Building contain over 70 miles of radiant heating and cooling tubing.
- 81% of construction debris was diverted from landfills (29.7 tons out of a total of 36.6 tons).
A tank, part of Denver Water's innovative on-site water capture and recycling facility, is lowered into place in October 2018. Photo credit: Denver Water.
And no numbers here, but these are important sustainability aspects of the project none the less.
- Net-Zero Energy performance for the Administration Building, achieved through on-site solar.
- Leading edge of water management, with on-site water recycling and water capture used both for irrigation and toilet-flushing.
- Energy management and control systems give building operators insight into real-time building performance and operations.
It all adds up to a new foundation of operations that will serve Denver Water and its customers well into the 21st century.
“A big part of this redevelopment project was the decision to stay in what has essentially been our home for more than 100 years,” Good said.
“We didn’t want to create a new footprint somewhere else, because that wasn’t the sustainable thing to do. Instead we created something new out of what had been old and inefficient. Our customers can feel good that we used their money wisely and built something more efficient, sustainable and accessible.”


